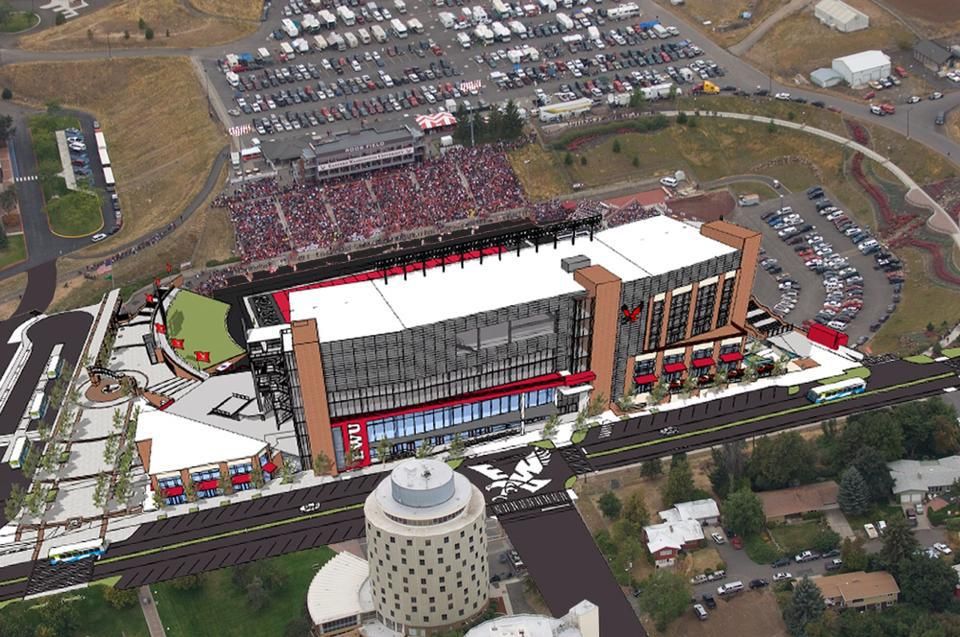clawman said:Portland State...seriously? When I was there last weekend I was impressed with the roof design but other than that, boring.ewunerd said:The stadium pecking order in the Big Sky would be:
Portland State
Montana/EWU (Montana's advantage being overall size)
Montana State (still respectable but I'd put EWU's proposed upgrade above it)
.
At some stadiums they sell spots on the lawn areas.
In terms of luxury boxes and such, Portland State is really nice. Plus, almost all seats are, in fact, seats rather than just benches. They have a huge videoboard and great soundsystem, and covered seats. The drawback is that this was all built for the soccer team, not PSU. And since PSU only has about 6 fans, it is always empty.
Had it not been for Eastern fans last week, there might have been under 1,000 people in attendance. I felt bad for PSU on Senior Day. Most of the noise you heard for their seniors was our fans giving them a clap.





